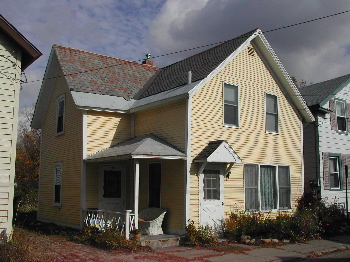14 Myrtle Street
The structure is an south facing two-story, ell-shaped, gable front facade two by three bays wide. The front facade has been altered, the primary story windows were replaced forming a wide set of windows. The ell-wing was added prior to 1890 [1] replacing a covered side porch that ran the length of the west facade [2] .
The property was owned by Varran in 1869 [3] and then by J. E. Dowd by 1890 [4] . In 1869, Oliver Verran [5] , a carter, lived on Chestnut Street, now Park Street, near North St, the structure pictured above was built on this property, probably after the Verran Family moved to the corner of North Street and Chestnut Street [6] . James E. Dowd, an employee of Bronsons, Weston, Durham & Company, moved to this property in 1881 [7] and resided there until the 1890s. After this, the house switched hands often [8] .
