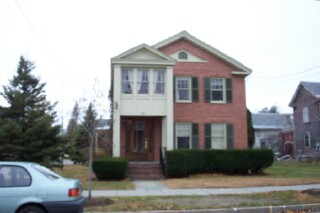

 |
|


 |
|
This two and one-half story gable front, three bay wide Greek
Revival Structure has a two story, one bay wide pedimented porch
with square columns protecting its left side hall entrance. The
porch is enclosed on the second story. Brick bearing walls on
a stone foundation carry a slate covered wood truss roof. Windows
are six over one double-hung sashes symmetrically arranged capped
by flat arches Shutters are on the main structure. A brick addition
to the rear is not original.
Leir Edgell, an auctioneer with offices in the Leavenworth block,
is identified as the owner on the 1869 Worley map. (1) In the
1870's the house was sold to Mrs. Mary Brady who lived here with
her family until 1905. Now a single-family residence, the building
previously housed the offices of Drs. Edward Marceau and Benoit
Trottier, D. D. S. (2)
(2) Vermont Division for Historic Preservation, Vermont Historic Sites and Structures Survey, North Winooski Avenue, Montpelier, VT, Division for Historic Preservation, n.d.