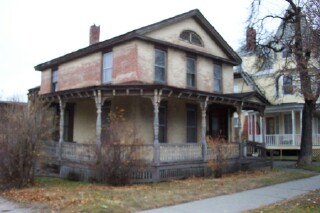

 |
111
North Winooski Avenue
Circa 1850s
By R. F. Panepinto
|
This pedimented gable front, three bay wide Greek Revival structure
has a right side hall entrance. A porch with turned posts, turned
balusters, and brackets extends across the front of the façade
and wraps around the south side of the building where it terminates
at a bay window. Windows are one over one double hung sashes symmetrically
arranged with flat arched lintels. The building is of brick bearing
wall construction on a stone foundation. The shallow pitched wood
truss roof is covered with slate shingles. A semi-elliptical louvered
panel is in the gable. A wood framed clapboard clad ell was added
at a later date. Originally a single-family residence, the building
now houses apartments.





