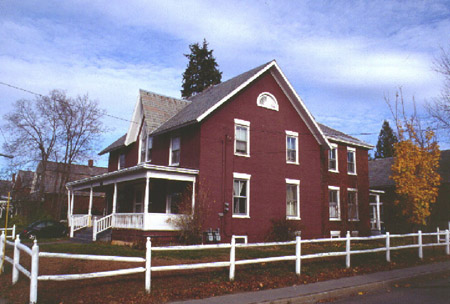

 |
|


 |
|
On the corner of Park and Shermann
streets stands this two story brick building with an eaves forward
gable roof and a large forward facing Gothic dormer. A large rear
section was added between 1869 and 1889.(1) It was once the home
of Frederick Smith, a well known Burlington businessman and owner
of the town's first manufacturing outfit; the Champlain Glass
Company.
The Champlain Glass Company began business in 1827.(2) For many
years, Smith served as an apprentice with the company and later
became co-owner in 1835. The new management was named "Smith,
Loomis & Co., but continued to sell window glass under the
title of Champlain Glass Company.(3) The sale and production of
window glass became a booming success under Smith, and in December
of 1838 it was reported that Champlain Glass would be replacing
many old wooden buildings with stronger brick ones.(4) The Smith
House was among those that were used for the manufacture of glass,
and could feasibly have been scheduled for maintenance work or
even replacement during this time of prosperity.
The exact date of construction for the building is very difficult
to determine, and there is evidence that points toward both pre-1830
construction and circa 1840 construction. The house is an interesting
combination of the Federal and Gothic Revival styles. The allusions
to the Federal style of the early 1800s include its gabled roof
eaves forward orientation, and semi-circular gable vents. The
steeply pitched forward facing dormer is unmistakably Gothic Revival,
and is nearly identical to those found on the 79,
70 and 69 Front Street buildings. Smith had been contracted
by Burlington in 1842 to lay out Front Street and Battery Street
north of Pearl.(5)
On the 1830 Ami B. Young map of Burlington, there appears to be
a building at the current location of the Smith house. It is not
known whether the current structure represents this, or if it
was constructed at a later date. The house is given a construction
date of circa 1840 by the Sites and Structures Survey, but mentions
that the structure underneath is that of a much older building.
It was also not able to be determined whether the Gothic dormer
was added at a later date, but the exterior of the house was said
to have been "updated."(6) The historian David Blow
mentions a construction date of 1840 in his Historic Guide
to Burlington Neighborhoods, but is most likely basing this
on the sites and structures survey. Historian Diana Carlisle also
mentions an 1840 date and does not list a source for her information.(7)
A University of Vermont Graduate student doing research on this
same house felt that it most likely contained pre-1830 fabric.(8)
The finding of older building fabric by the sites and structures
survey suggests that this building went through a series of changes
from around 1830 to around 1840. Much of what is seen today, including
the brick exterior and the Gothic dormer, could very well have
been added in the 1840s during a prosperous time for the Champlain
Glass Company. This cannot be determined definitively due to lack
of evidence, but updating a house for maintenance reasons or to
coincide with the current styles was certainly not unusual. In
1837, Alexander Jackson Davis had published his design book Rural
Residences which highlighted many of his Gothic Revival ideas.(9)
It would not be far-fetched to suspect that Smith had access to
this pattern book and others written at the time. This may also
help to explain the similar design of buildings at 79, 70, and
69 Front Street, which were in the area layed out by Smith known
as "Glassville."
By 1850, Smith's Champlain Glass Company appeared to be closing
up shop. With a dwindling supply of wood and severe competition
from the Pennsylvania area, the business could no longer profit.(10)
Smith continued to live at 58/60 Park Street until his death on
January 27, 1892. He spent the last three years of his life "confined
to the house" due to ill health.(11) In 1917, the house was
renovated, split up to create a duplex, and continues to serve
this function today.
Photo: Nate Bailly
Back
to the Waterfront...