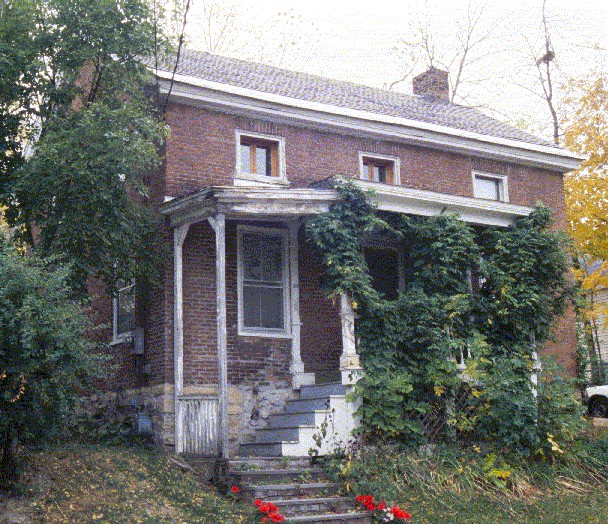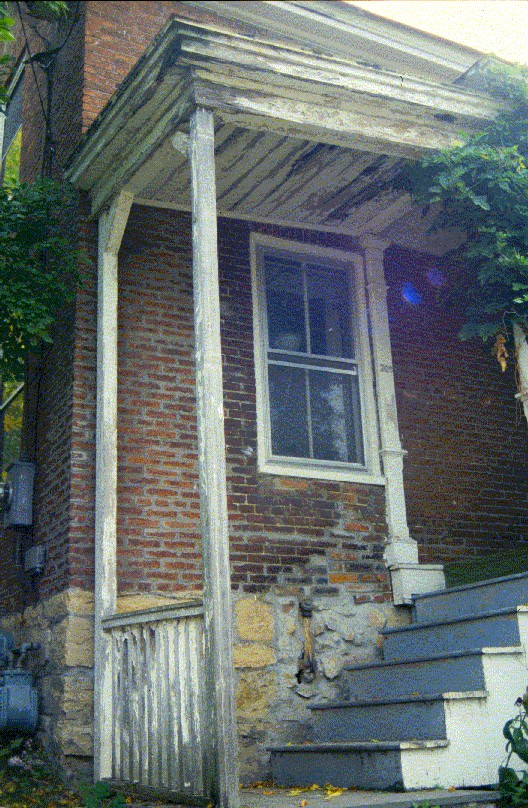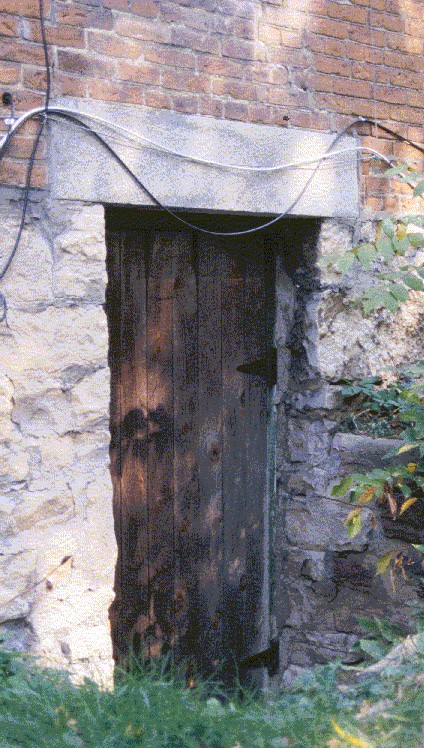




316 S. Winooski Avenue
(east side between Adams and Spruce)
Lois H. Coulter
A 1½-story 3x2 bay brick Federal/Greek
Revival transitional style house with a main façade orientation
and a rear ell, this house was built ca 1835, probably by James Russell,
an employee of Lawrence Barnes and Company, a lumberyard.1 Built
on a symmetrical plan there are two internal chimneys flanking the house.
Kneewall windows on the second floor have been replaced but the plain wood
surrounds and sills remain,  as
do the splayed brick lintels. Other windows on all elevations are two over
two sash style with brick lintels matching those on the second floor. The
centered entrance is a Queen Anne period style and the porch is in the
Eastlake style with chamfered posts, both of which would indicate their
addition at a later date to replace the original entrance. The porch is
covered in wisteria, making examination of the front door and main floor
windows difficult. The slate roof with its
as
do the splayed brick lintels. Other windows on all elevations are two over
two sash style with brick lintels matching those on the second floor. The
centered entrance is a Queen Anne period style and the porch is in the
Eastlake style with chamfered posts, both of which would indicate their
addition at a later date to replace the original entrance. The porch is
covered in wisteria, making examination of the front door and main floor
windows difficult. The slate roof with its  Greek
Revival cornice molding has a boxed cornice with returns. There is a diagonal
ghost on the south side wall above the cellar door suggesting an earlier
shed addition to the south end of the house. Scratched into the brick near
the thick granite lintel above the cellar door is “Carolyn Barrows, Evening
July 23, 1896”. Agustus H. Barrows, a dealer in crockery and glassware
in the Bank Block in downtown Burlington purchased the house in 1878. It
can reasonably be assumed that Carolyn was a daughter of the house.2
Greek
Revival cornice molding has a boxed cornice with returns. There is a diagonal
ghost on the south side wall above the cellar door suggesting an earlier
shed addition to the south end of the house. Scratched into the brick near
the thick granite lintel above the cellar door is “Carolyn Barrows, Evening
July 23, 1896”. Agustus H. Barrows, a dealer in crockery and glassware
in the Bank Block in downtown Burlington purchased the house in 1878. It
can reasonably be assumed that Carolyn was a daughter of the house.2
1 Burlington Land Records,
Volume 15, p 267, August 1841
2 The Vermont Division
for Historic Preservation, Vermont Historic Sites and Structures Survey,
Burlington, South Winooski Avenue
![]()
Return to Church Street Corridor
![]()