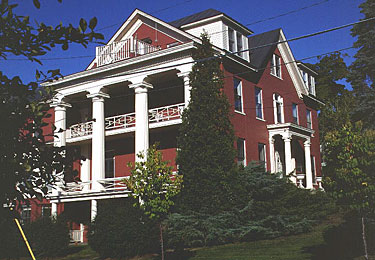

 |
|


 |
|
| With a western portico that formerly overlooked formal gardens and Lake Champlain, this mansion, constructed in 1830 for Dr. John Peck, functioned as a center of the social scene in Burlington (1). After moving from Connecticut to Burlington in 1804, Dr. Peck established a drug store on Court House Square. Subsequent to the completion of the Champlain Canal, he and his sons started J. & J. H. Peck Co., a wholesale business located on the north side of Court House Square; their firm was once described as "the most influential (mercantile) house between the seaboard and the Great Lakes" (2). In the mid 1800s the Peck family controlled much of the land around this residence, and homes for the sons of Dr. Peck and his wife, Almira C., were constructed at 275, 289, 298, and 301 College Street and 118 S. Willard Street. Due to heavy investments in the Vermont Central Railroad, of which the eldest son, John H. Peck, was a leading promoter, the firm failed in 1854. Dr. Peck's youngest son, Edward W. Peck, reorganized the company, which eventually took the name, E. W. Peck & Co., sold it in 1878 to O. J. Walker & Brothers, and retired from business endeavors (3). |
 326 College Street as illustrated on the 1853 Presdee and Edwards map of Burlington |
Replacing an earlier frame structure at the same location, this structure's original early Greek Revival styling is still discernable despite undergoing numerous subsequent alterations. Four years after Dr. Peck's death in 1862, Edward W. Peck and his wife, Harriet, moved into the house and in 1869 added the third floor to create servants' quarters (4). Although they did not have any children, by the time Edward W. Peck died in 1906 a second story had been added to the north wing, which was also adorned with new bay windows on the east and west elevations of the first floor, and the original entrance portico supported by single columns had been removed. Having purchased the residence in 1908, William T. Harrington, Sr. added a two-story porch along the western elevation of the wing and the dormers on the main block in order to convert the home into five apartments (5). By 1926 a matching portico was added to the east side of the building, and by 1942 the current southern entrance portico with paired columns appeared. Following William Harrington's death in 1957, his heirs sold the complex for $56,000 to J. Nelson and Anne M. Farrell, who in turn sold it to Jannef, Inc., the current owner, in 1969 (6). |